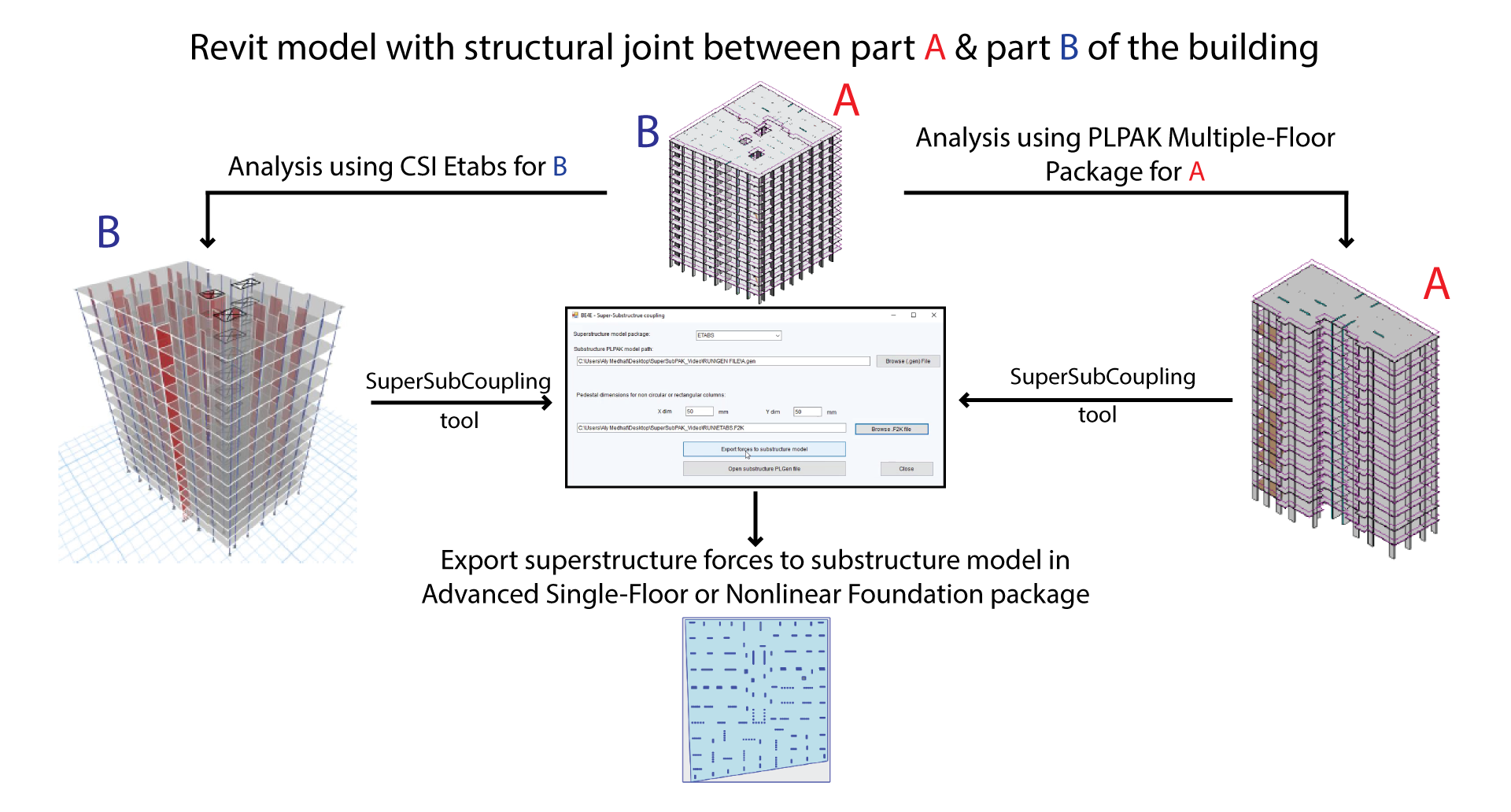PLPAK is a series of
Three main packages, three tools, and four free tools. The three packages are the [ Single-Floor (Basic) Package ], the [ Advanced Single-Floor (Foundation) Package ], and the [ Multiple-Floor (Fixed Base) Package ]. The three tools are the [ Post-Tension Tool ], the [ Post-Tension Automation ], and the [ Post-Tension Optimization ]. The four free tools are the [ Design Tool ], the [ 3D Viewer (OpenGL) Tool ], the [ Dynamic Tool ], and the [ SuperSubCoupling Tool ]. You can combine the main packages and the tools to fit your needs. For more information, please refer to [ What to buy ].
Please note that the PLPAK is based on the boundary element solution for slabs and the finite element solution for vertical elements which makes the PLPAK a unique software in gaining the advantages of both methods.
The Three Main Packages
This package is used to model and carry out structural analysis of single floor slab over columns, walls, beams and cores. Also, it can model footing over continuous area Winkler springs.
To check when to buy this package, please refer to [ What to buy ].
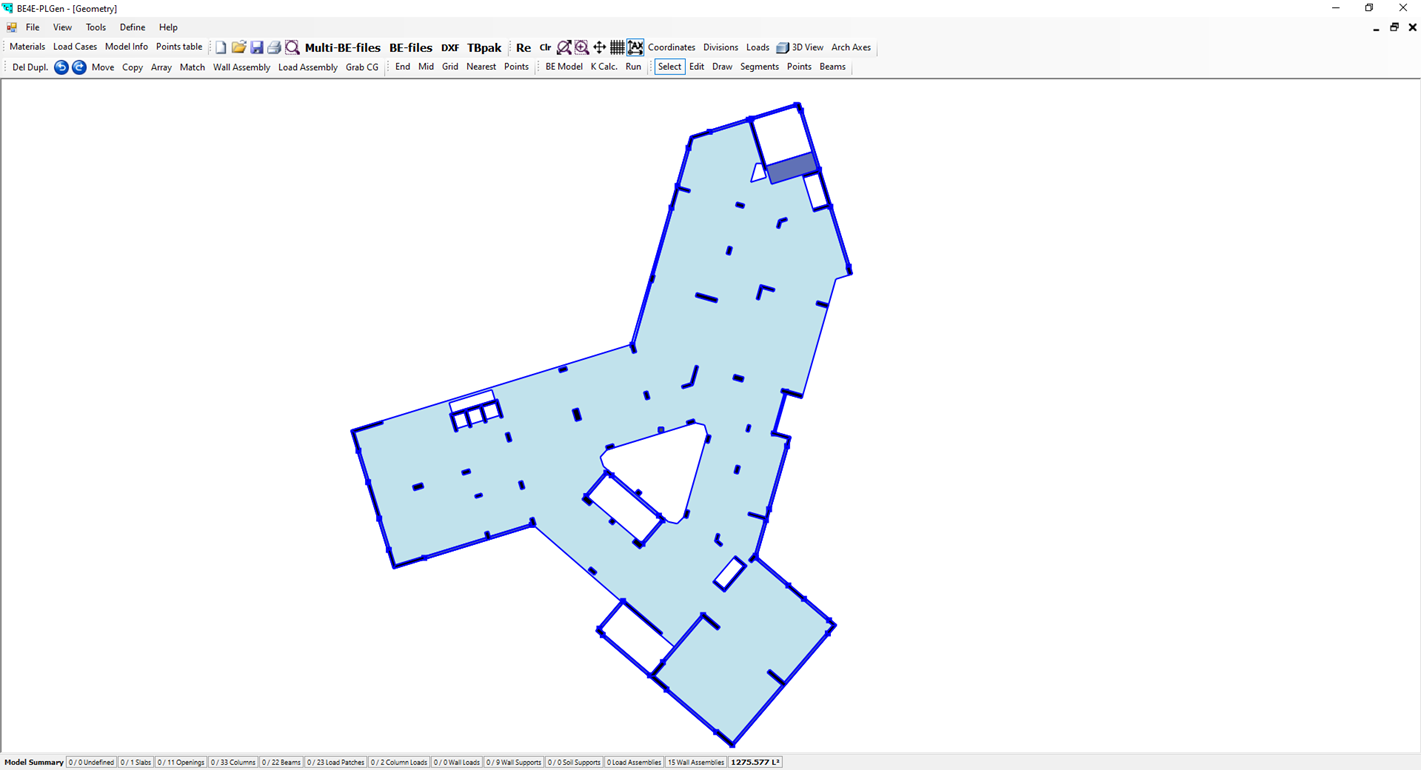
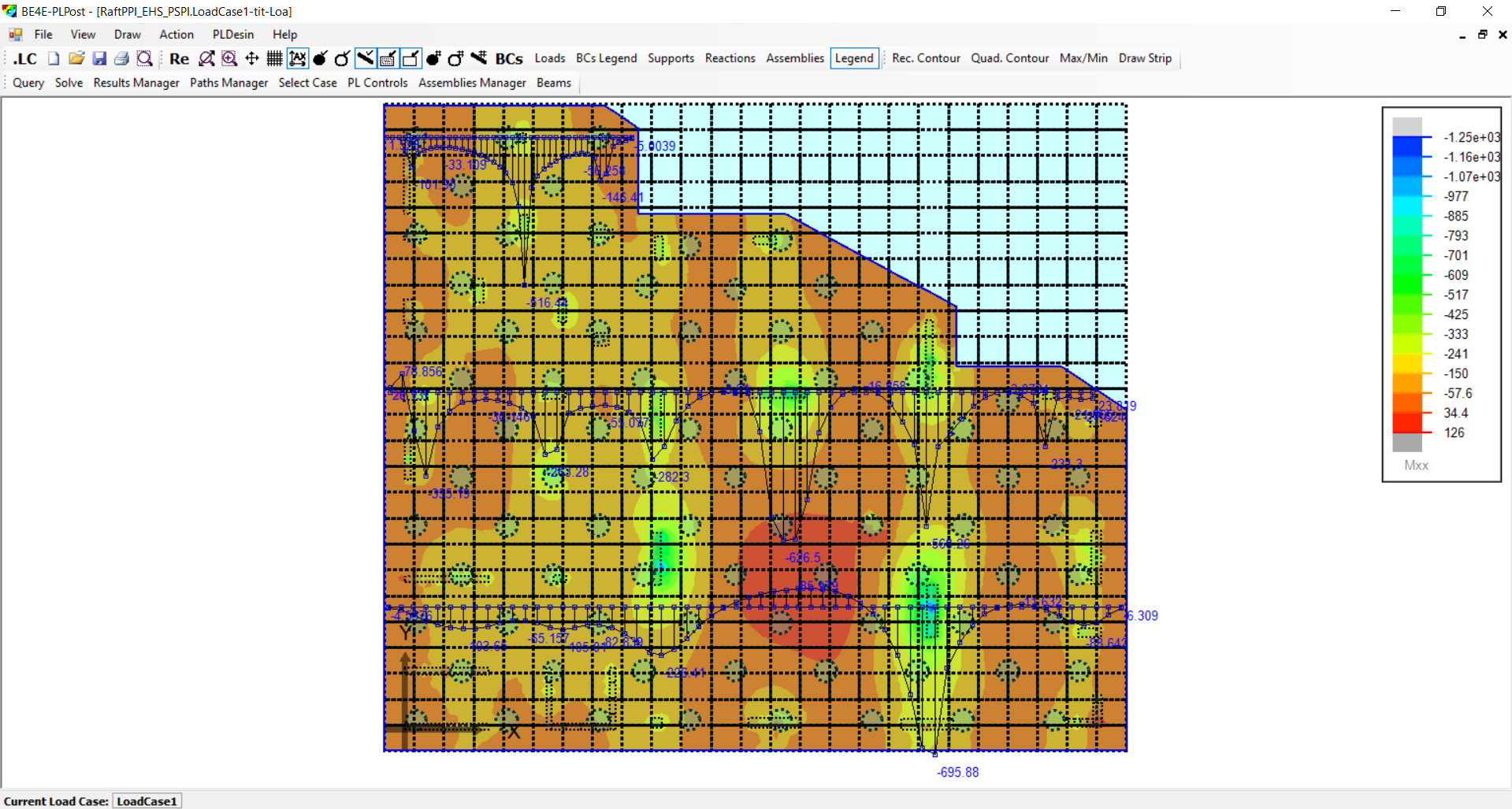
This package inherits single-floor package features plus advanced modelling and analysis features of soil and piles. Soil can be modelled as elastic half space. Also, the pile-pile interaction or the pile-soil-pile interaction can be taken into consideration.
To check when to buy this package, please refer to [ What to buy ].
This package inherits single-floor package features plus analyzing tall building over fixed base.
Note : Autodesk Revit is required. (The building is first modelled using Autodesk Revit as commonly carried out by engineers, and then analyzed using the Multiple-Floor Package; hence designed using the Design tool or the Post-Tension tool. Finally, back to Autodesk Revit for viewing reinforcement details, BOQs, etc.)
To check when to buy this package, please refer to [ What to buy ].
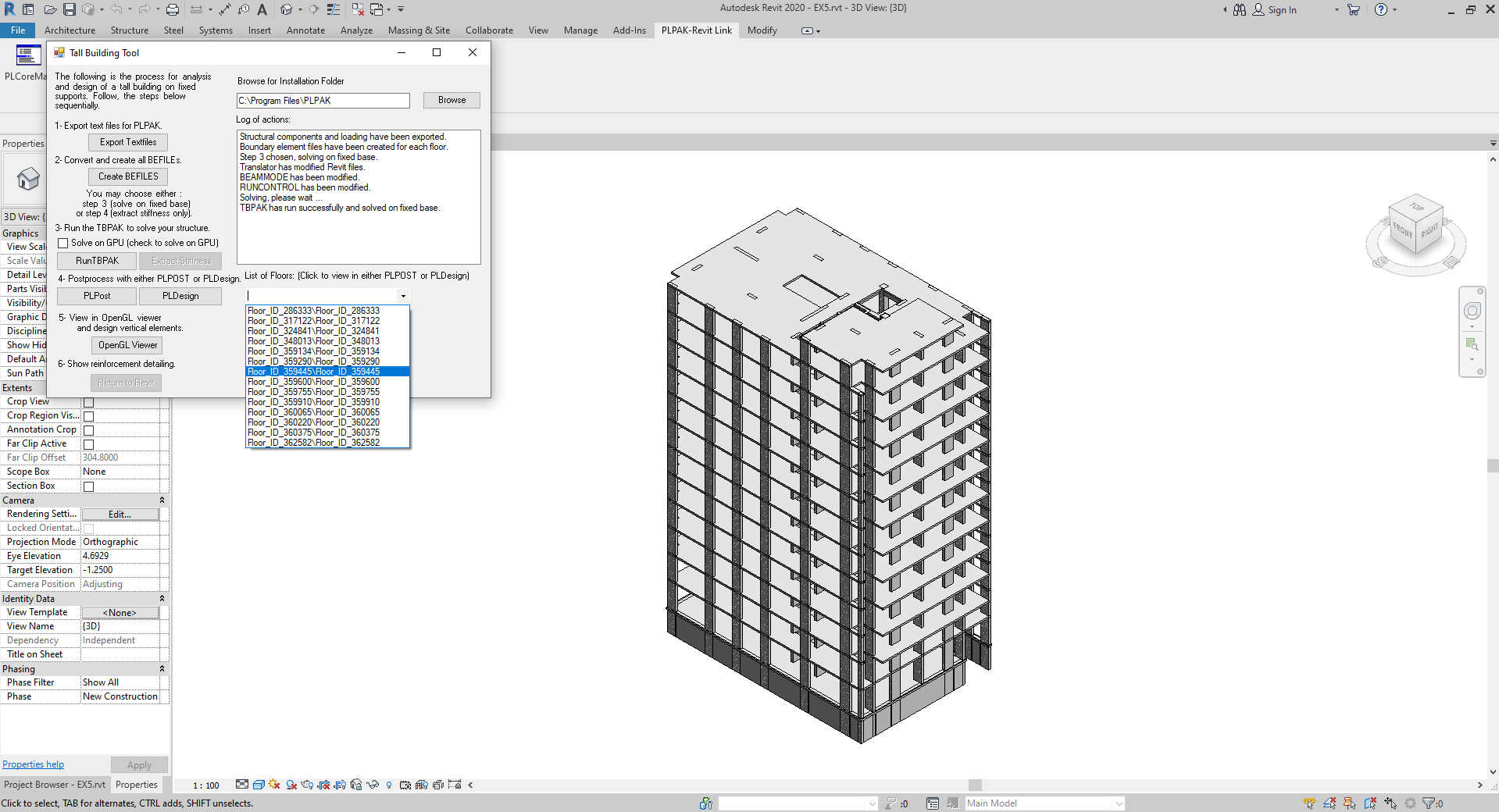
The Three Tools
This tool is used to analyze and design post-tensioned slabs. It could be linked with any package. Cables could be drawn in PLPAK GUI or imported from cad file. Also, cables could be exported to Autodesk Revit.
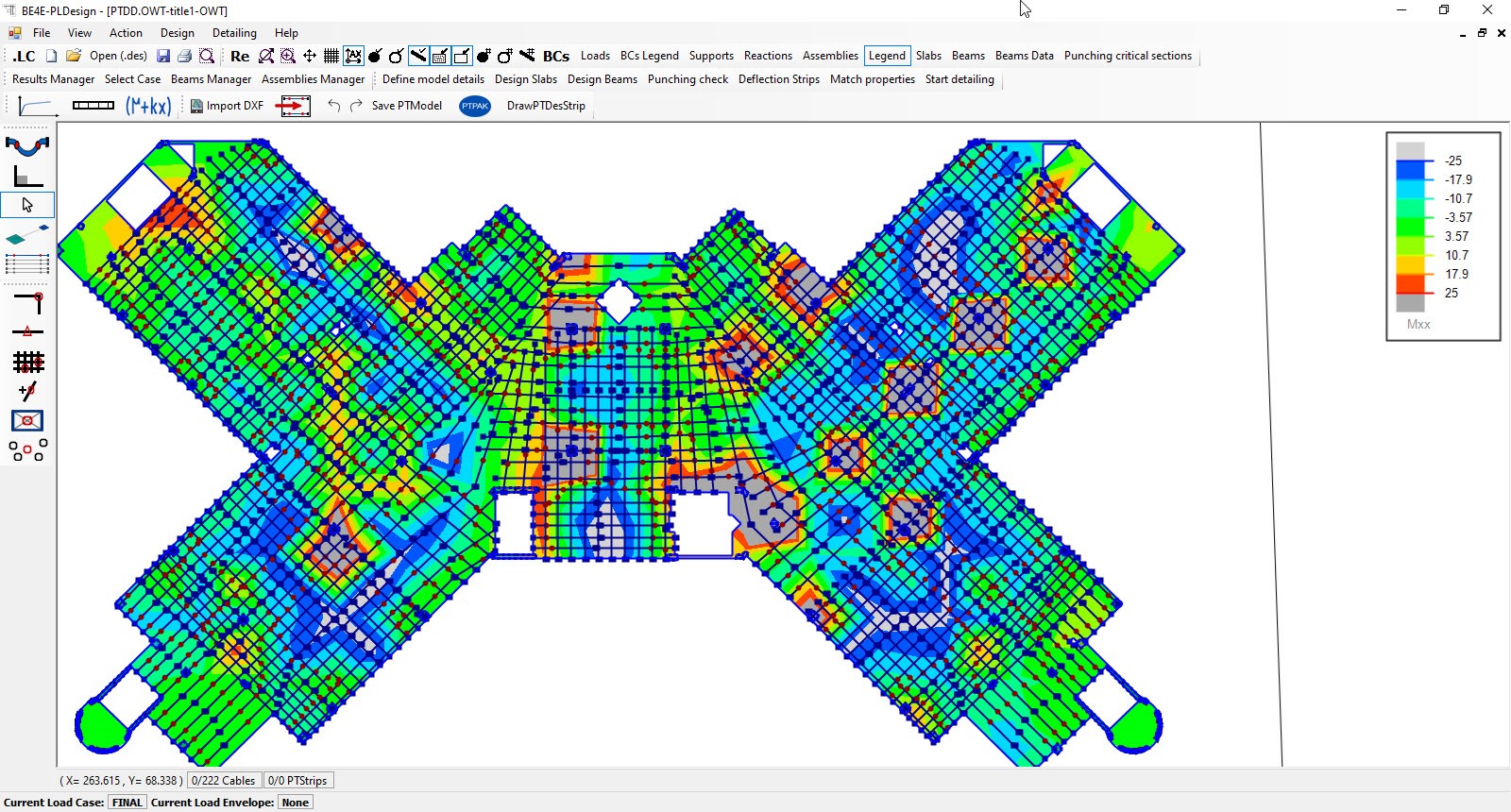
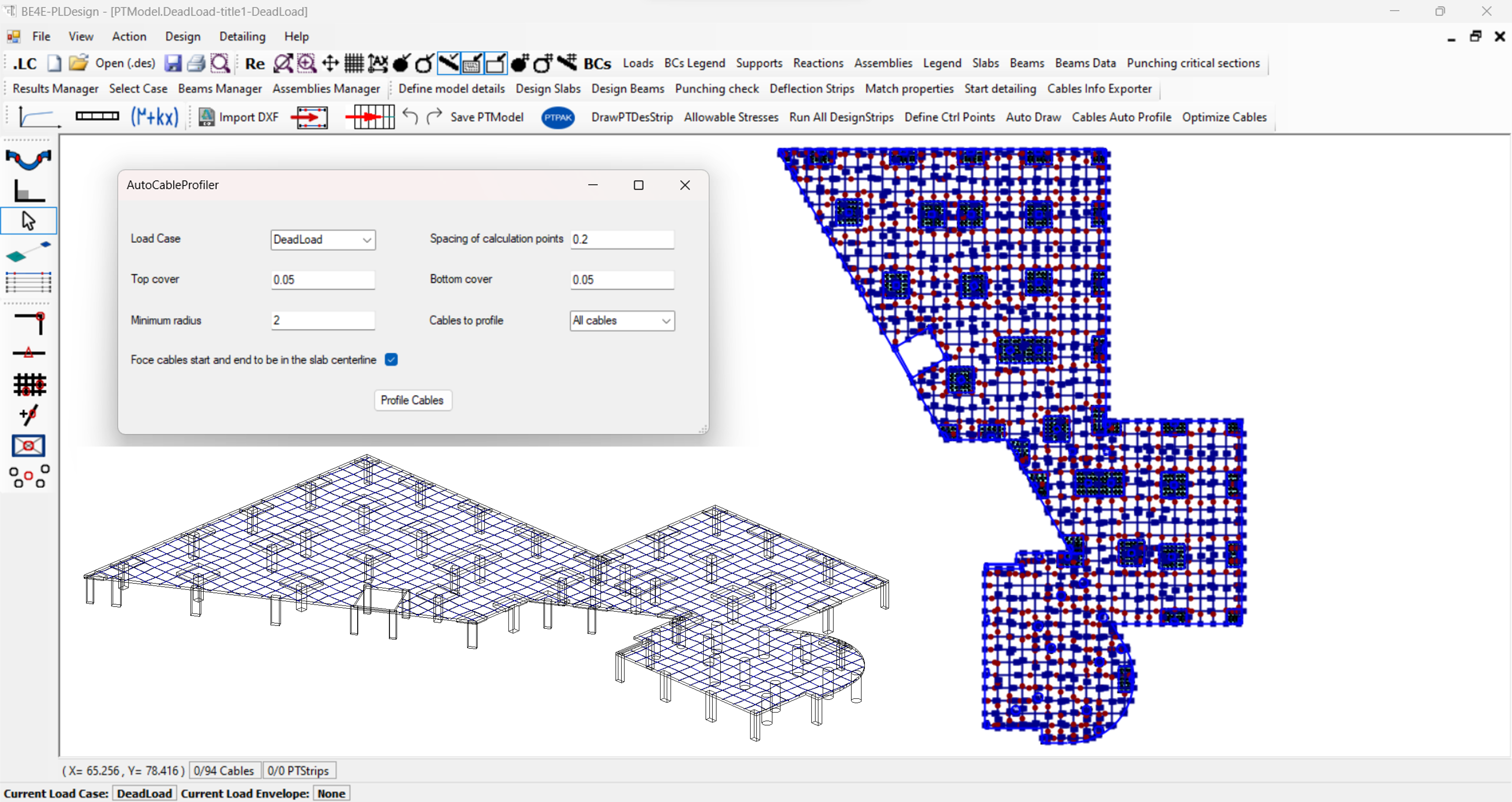
This tool can be added to the Post-Tension Tool to automatically draw post-tension cables and design strips. Also, it is used to automatically profile straight post-tension cables that were manually drawn, automatically drawn, or imported from DXF file.
Note : The Post-Tension Tool is required
This tool can be added to the Post-Tension Tool to perform value engineering for already designed PT slabs. This optimizer calculates the minimum number of strands in each cable that satisfies no violation of stresses at certain slab points which can be automatically generated or user defined.
Note : The Post-Tension Tool is required
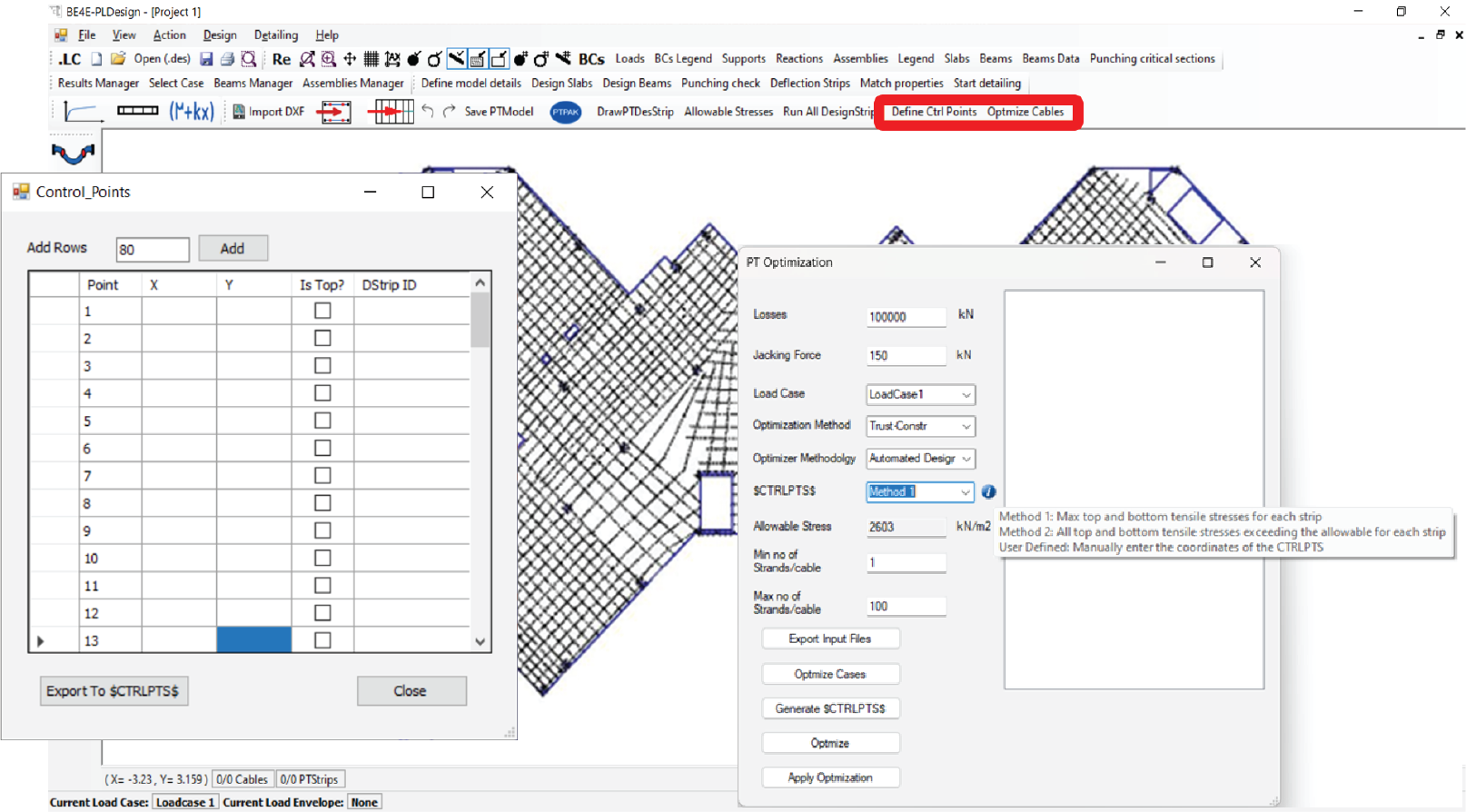
The Four Free Tools
This tool is used to design based on ACI, EN and ECP codes. Check punching for irregular columns including warping effects. Check deflection for irregular spans. Export calculation sheets to excel and detailing to CAD or Autodesk Revit.
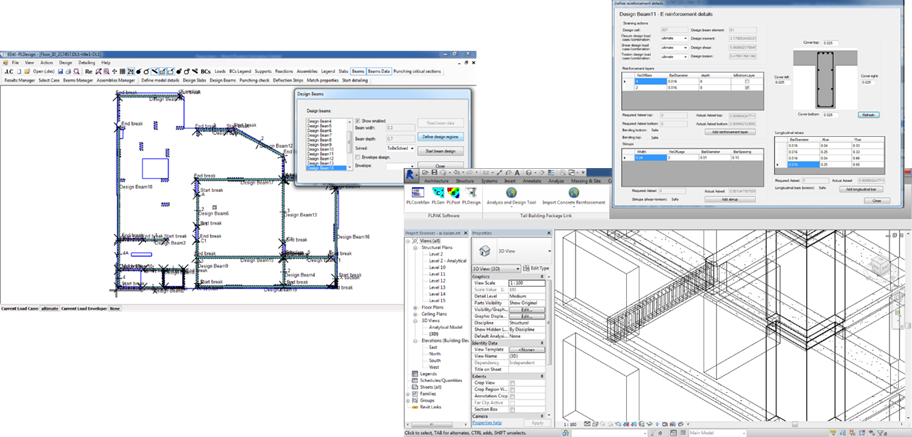
This tool is used to visualize single-floor, multiple-floor or vertical elements results in 3D view. Also, it is linked to Design tool for the design of vertical elements.
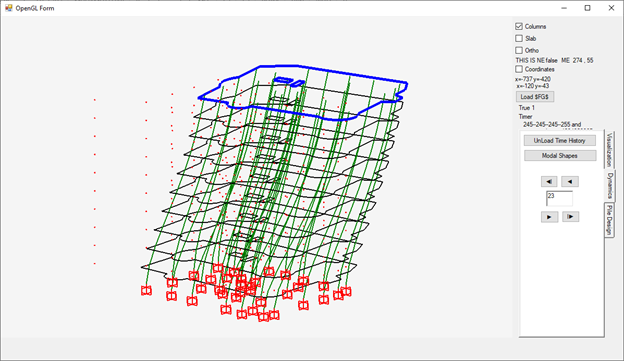
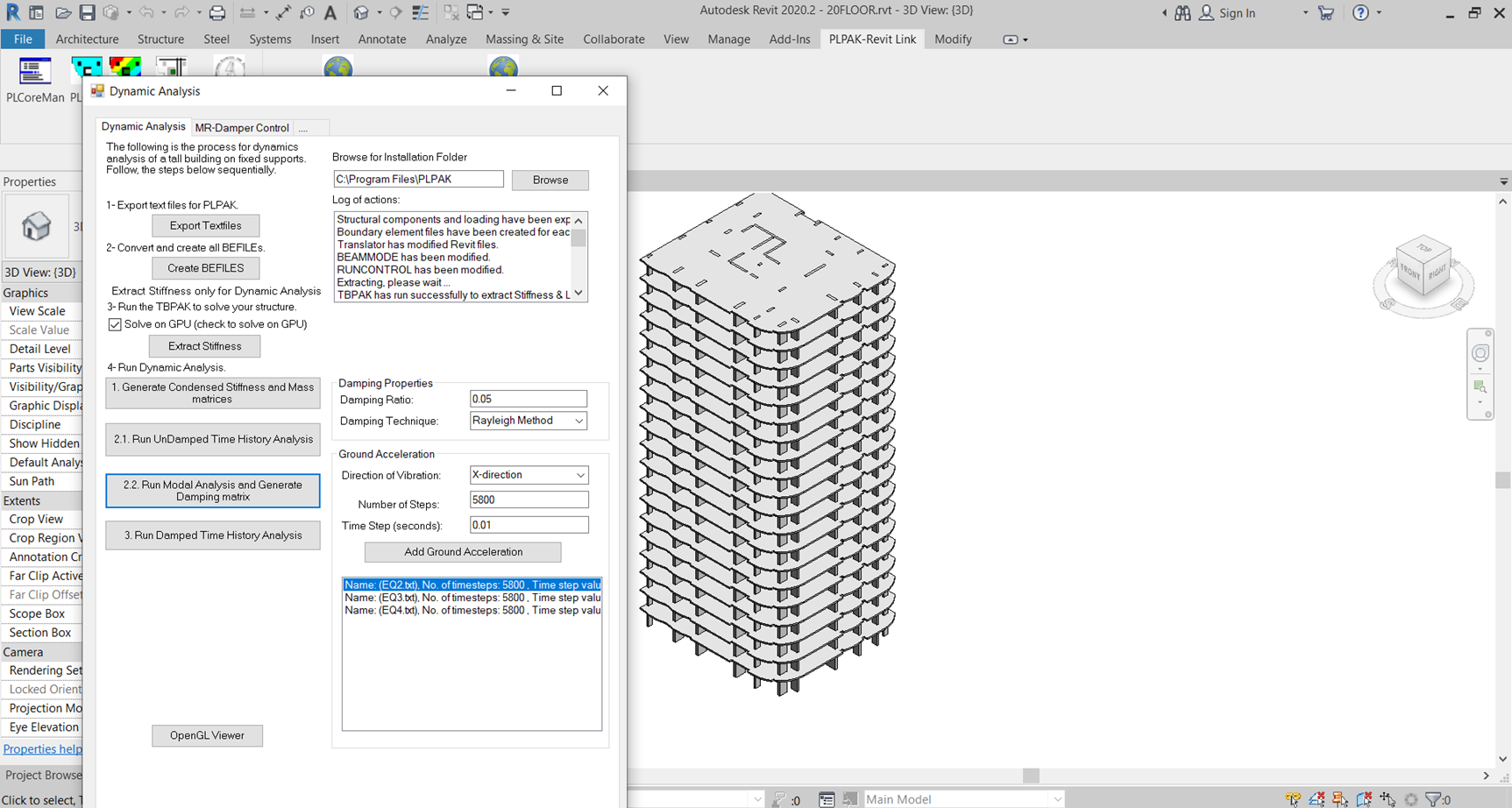
This tool is used to analyze tall buildings in time history or free vibration.
Note : Autodesk Revit is required
This tool can help you obtain results of tall buildings on fixed base from Etabs or our Multiple-Floor (Fixed-Base) Package or any other software & link it directly to the Advanced Single-Floor (Foundation) Package or the Nonlinear Foundation Package
